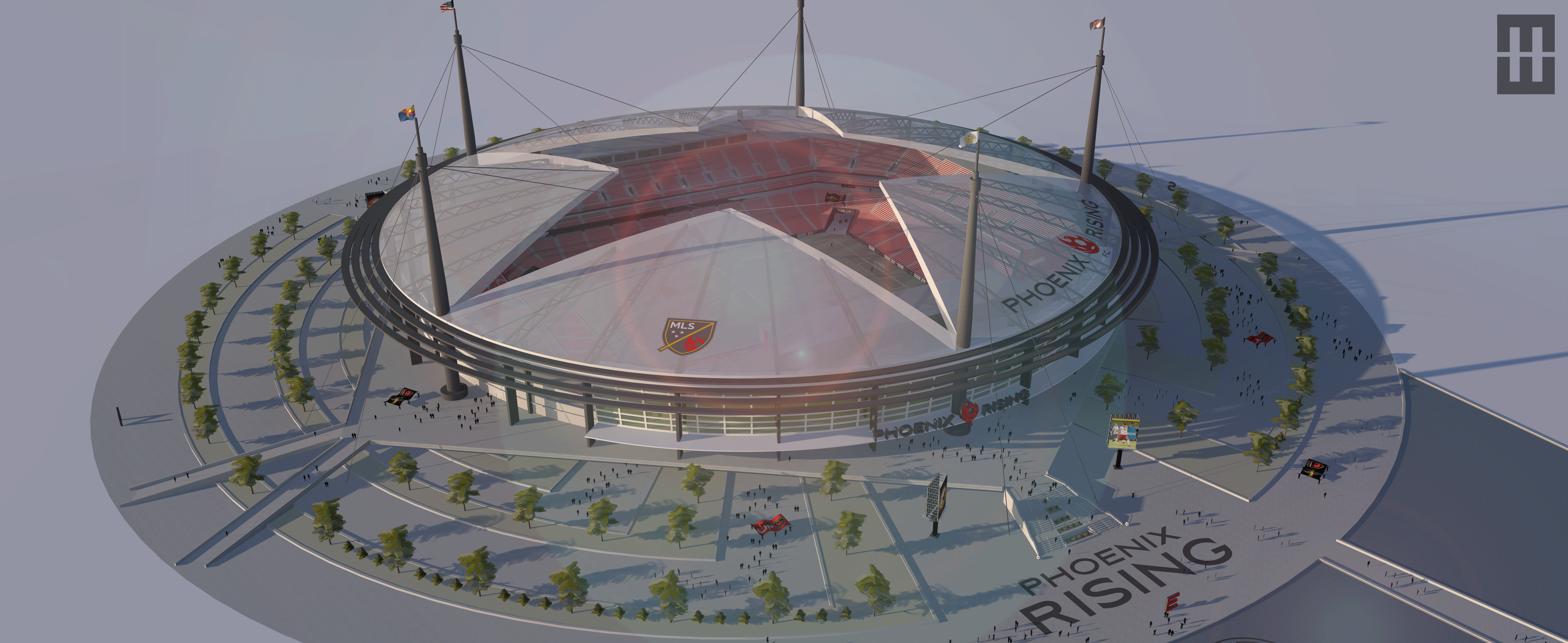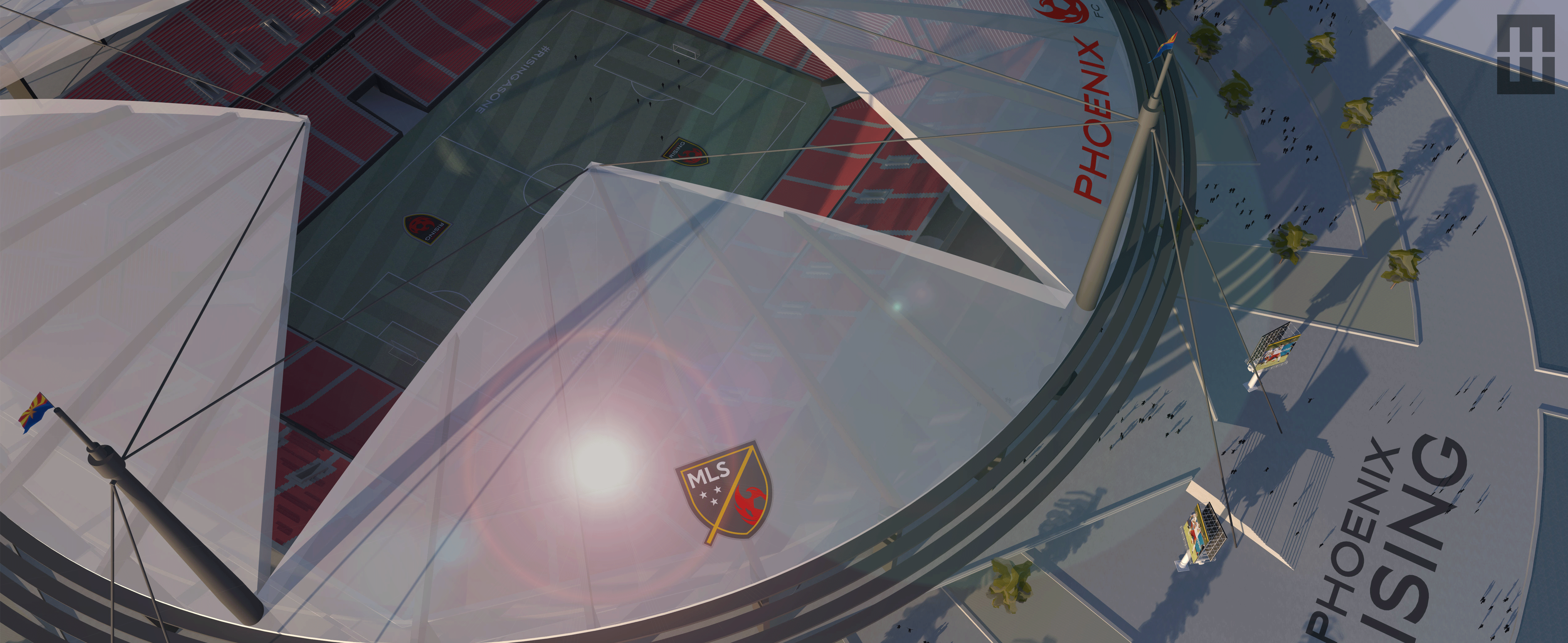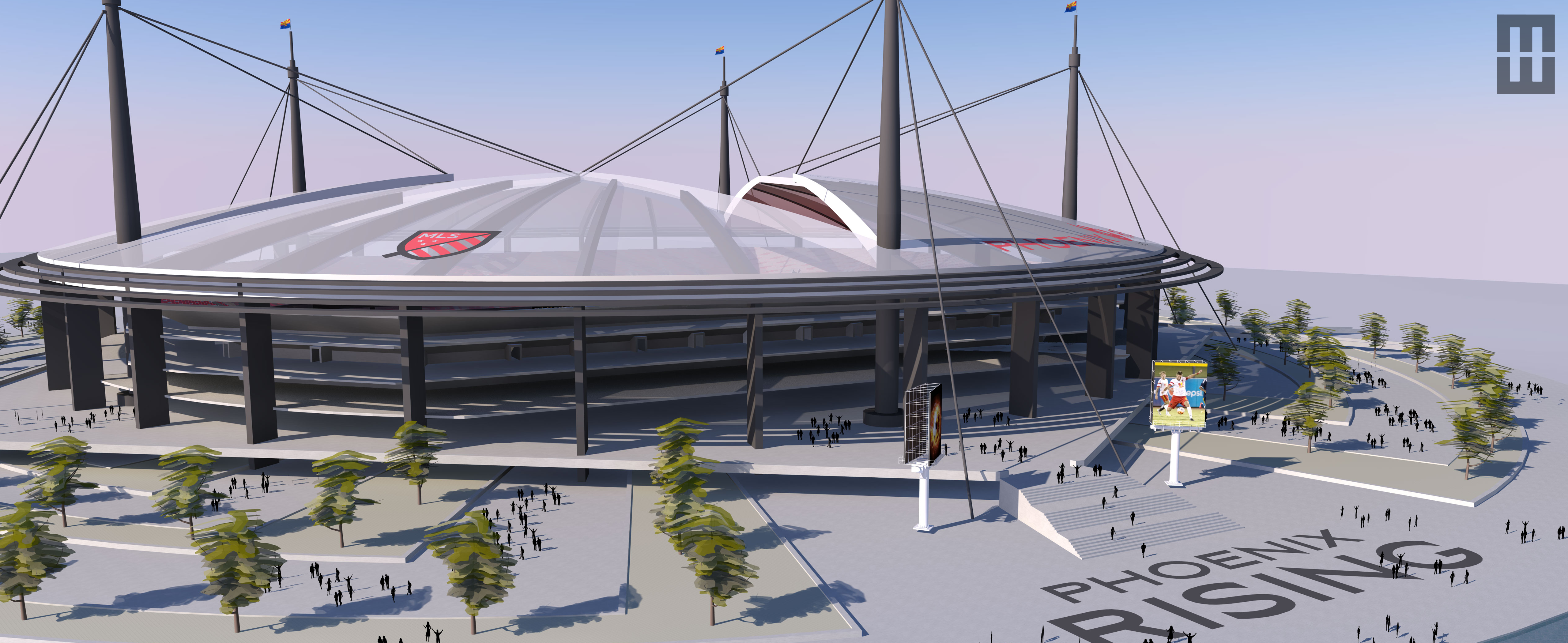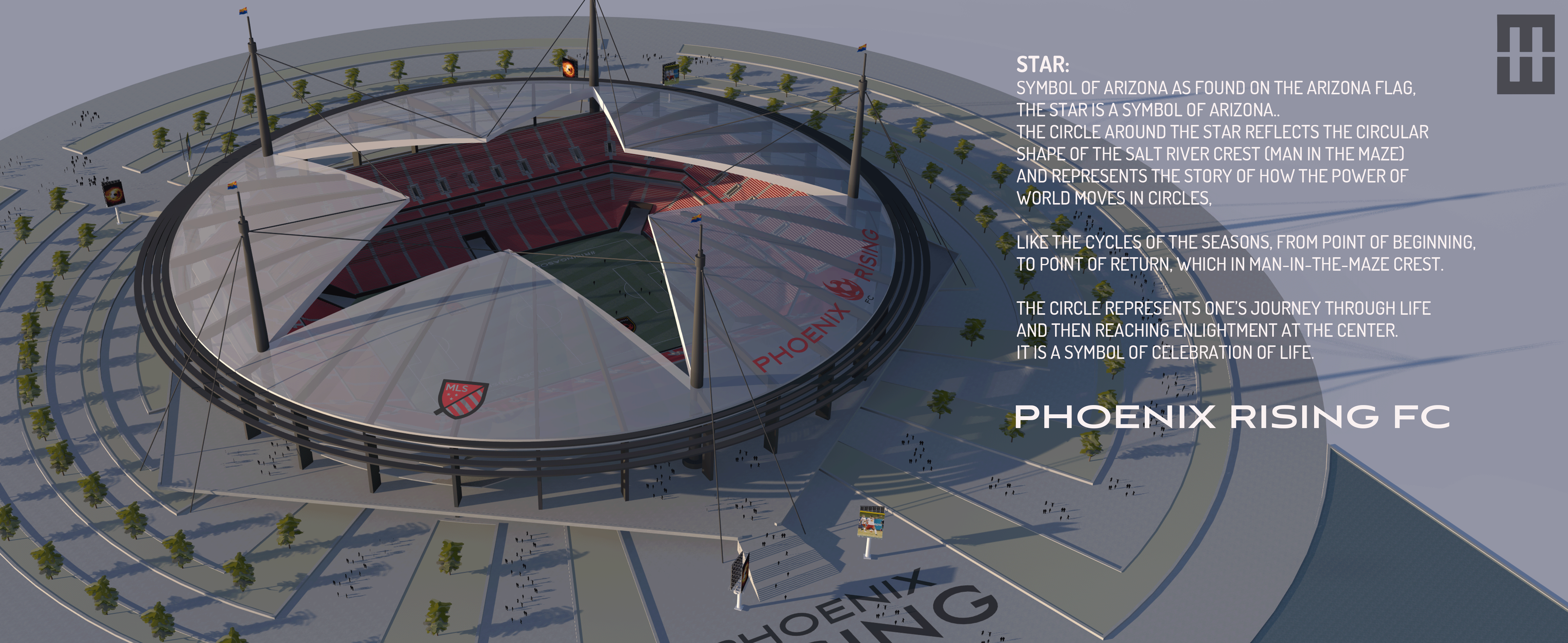PHX RISING FC-STAR CONCEPT STADIUM
DATE: 02-08-2017 CLIENT: A7-PHX RISING FC
The stadium is slated to include significant shading for fans, using water to cool walls to help cool the facility and a 360-degree concourse. Phoenix is one the largest U.S. markets without an MLS team, but a bid for a team has to overcome the Valley’s extreme summer heat. The proposed design will be environmentally and culturally relevant to Arizona.
Star of Arizona
as found on the Arizona flag, the star is a symbol of Arizona. The circle around the star reflects the circular shape of the salt river crest (man in the maze) and represents the story of how the power of world moves in circles, like the cycles of the seasons, from point of beginning to point of return, which in man-in-the-maze crest. The circle represents one’s journey through life and then reaching enlightment at the center. It is a symbol of celebration of life.Eco-Roof
The 5 flower petal like segments of the roof creating the star shaped opening function to block the sun rays of Arizona, while providing for the escape of warm air out of the stadium. The roof material is made of flexible photovoltaic receptor cells woven directly into the membrane fabric to raise the stadium’s self-sufficiency level of electricity use. The slit of the star-shaped roof will be covered by transparent membrane material which passes light and blocks heat, giving enough sunlight on the ground for the grass to grow and keep green.Sub Ground Pitch
In this split level stadium, the visitors will enter the stadium from street level, with half the fans going up and the other half going down toward the pitch.Optimum Performance
Seating capacity of 25,000 is planned for the first stage of construction, and extension allowance for 42,000 is preplanned for future needs as the team’s appeal and the demand of supporters and sponsors rise. Designed for functional flexibility, ample free spaces exist under the roof.Center for Community
Not only as a soccer tournament venue, but as active and vital center of urban community, this stadium has free spaces behind the main and back stands. Here, commercial and cultural facilities could be attracted to enhance the profitability of the stadium, as the venue is open to thriving urban living activities.
TOOLS USED






