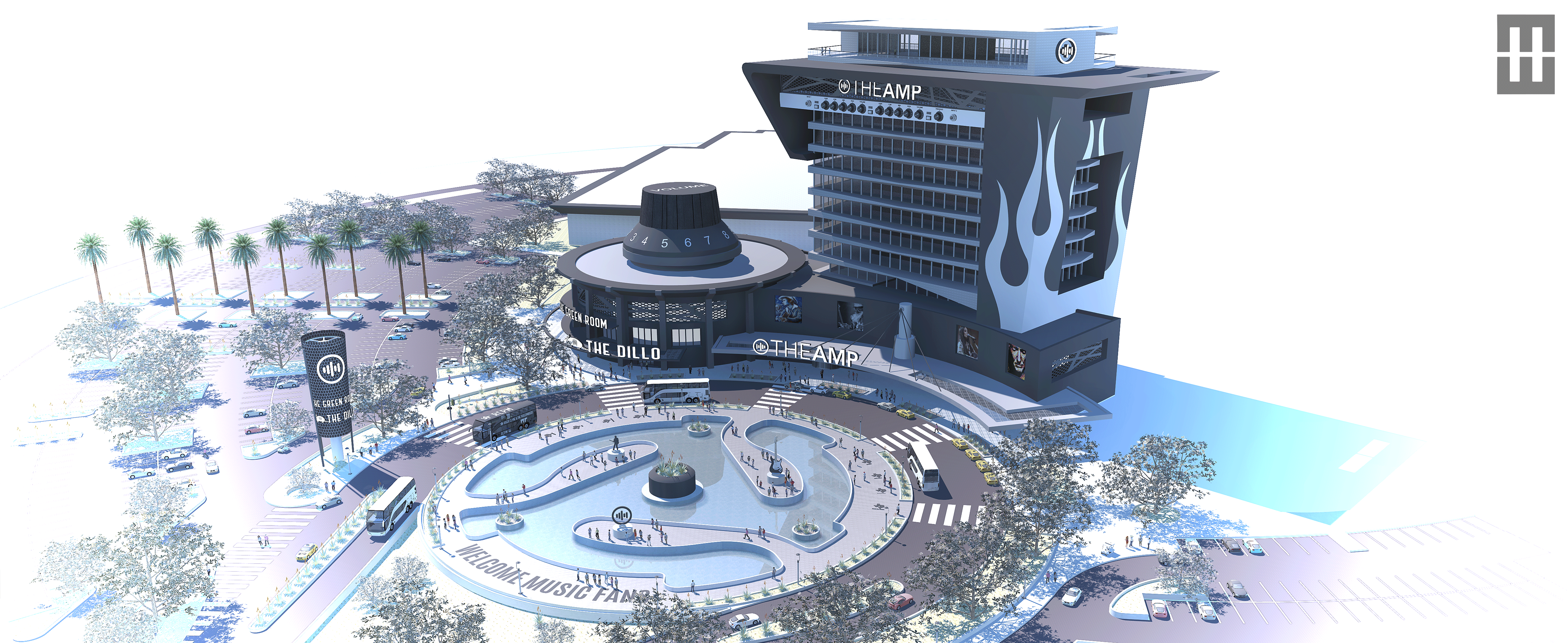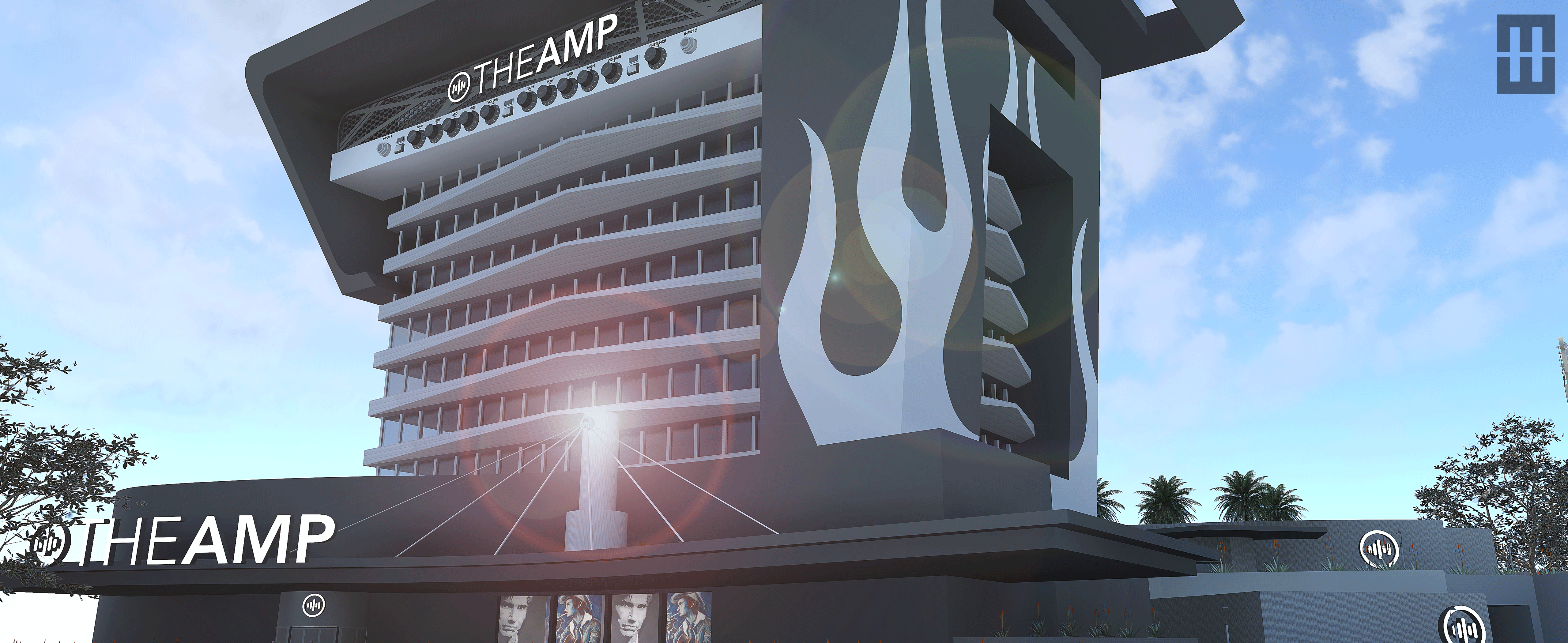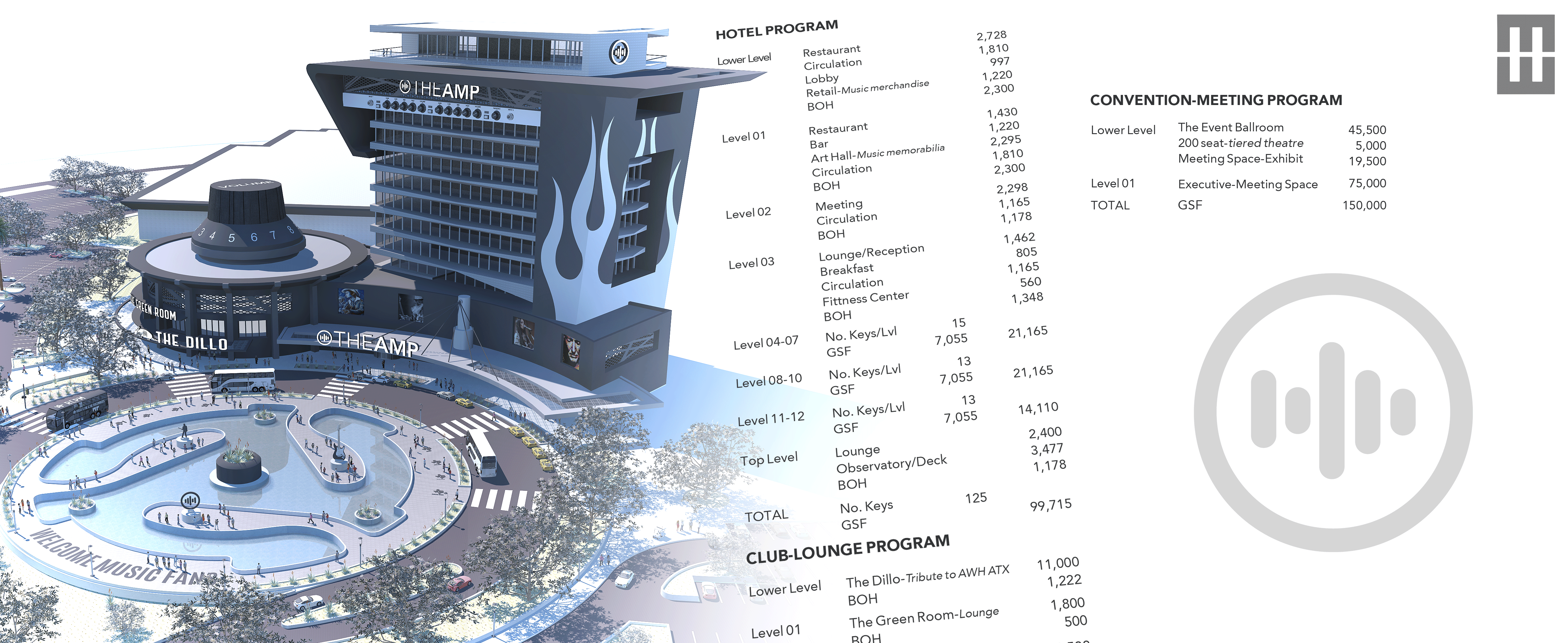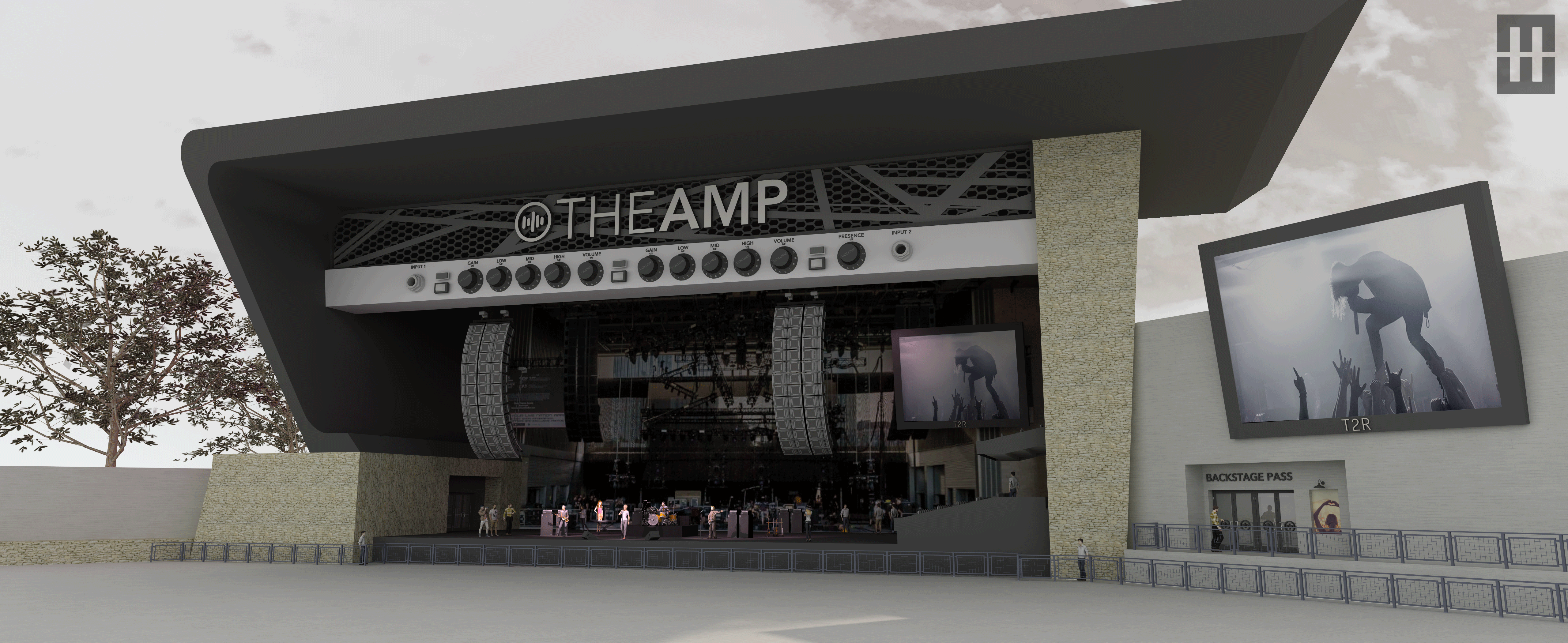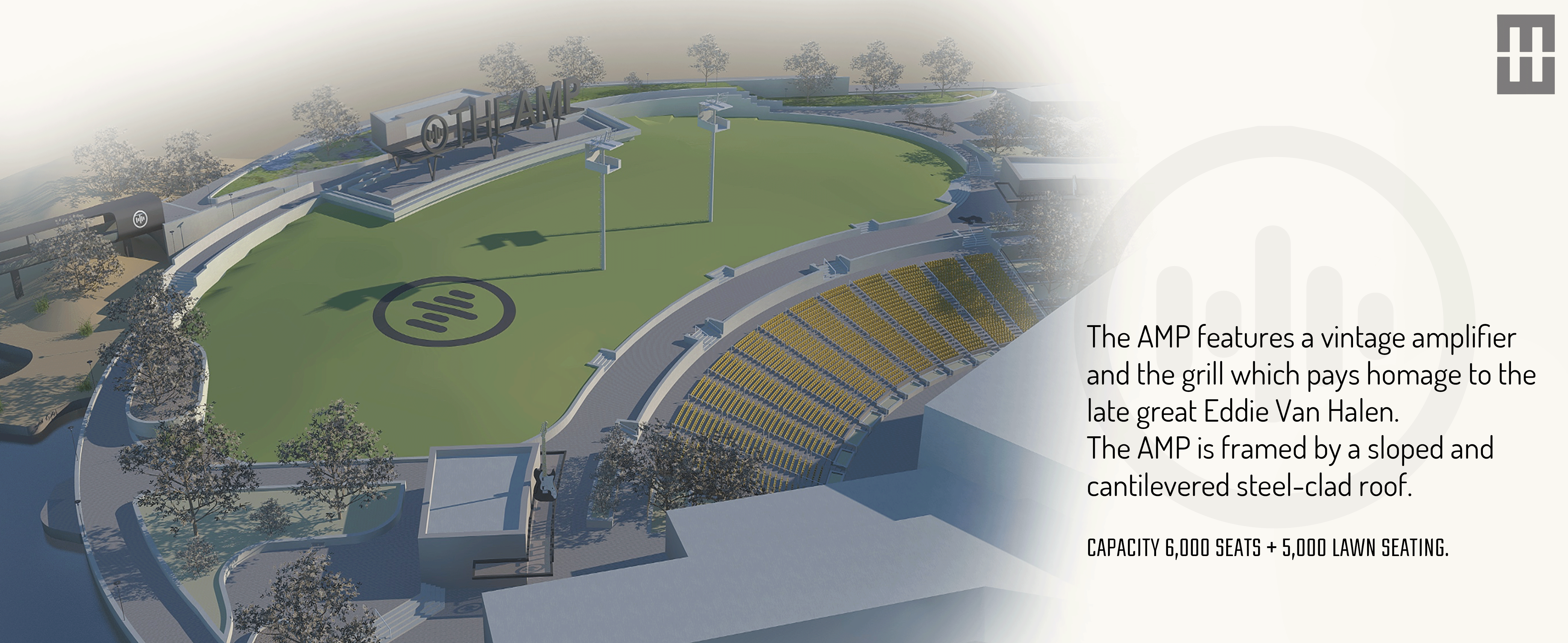THE AMP CONCEPTS
THE AMP AMPHITHEATRE
DATE: 11-18-2018 CLIENT: T2R
The AMP features a vintage amplifier and the grill which pays homage to the late great Eddie Van Halen. The AMP is framed by a sloped and cantilevered steel-clad roof.
Capacity 6,000 seats + 5,000 Lawn seating.
THE AMP HOTEL & RESORT + CONVENTION SPACE
DATE: 03-20-2019 CLIENT: T2R
CONVENTION-MEETING PROGRAM
The Event Ballroom 45,5000 sq. ft., 200 seat-tiered theatre 5,000 sq. ft., Meeting Space-Exhibit 19,500 sq. ft., Executive-Meeting Space 75,000 sq. ft.
Total GSF 150,000 sq. ft.
Number of Keys; 125
Total GSF 99.715 sq. ft.
The Dillo-Tribute to AWH ATX 11,000 sq. ft., The Green Room Lounge 1,800 sq. ft., Back of House 500 sq. ft.
Total GSF 14,522 sq. ft.
TOOLS USED

